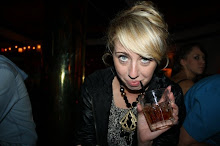Below are the four stair sections for my first SketchUp model created from the sections of parasite and dense.

The above section shows the stairs that join the first floor to the second floor. The framing for the stairs would be made of steel and the treads made from stone.

The set of stairs that joins the ground floor to the below ground level is shown above. These stairs use the columns of the design of dense as a sort of “stepping stone” with steps joining each pillar. These wooden “filler” steps twist and turn and even wrap around the columns of stone.
Below shows the 4 sections for my second SketchUp model’s stairs. These stairs are to be introduced to the SketchUp representation of commotion and parasite.

This first two sections portray the circular stair case that extend the first floor down to the second floor. The stair case its self is to be a centre point in the gallery space. I chose a spiral stair so as the patrons walked up they would be allowed a 360 degree view of the gallery area. These stairs would be made of recycled and found timber and wire banister that also acts as a support for the stairs.

The section above shows the steps ajoining the ground floor to the below ground studio. They are a set of stair cases merged together to make a larger stair case that has numerous routes to reach the bottom. The width of the stair case allows for a more open entrance and the patron would be able to see the entire below ground studio from here. They are to be made from glass which is lighted from below.

No comments:
Post a Comment